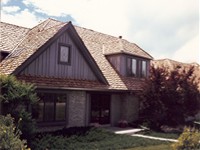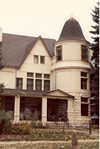Eave Roofing Material Installation
Before installing any roofing materials at the eave, make
sure the area is framed/trimmed correctly.
See
Eave Framing/Trim Problems web
page for more information.
For most, if not all, steep-sloped roofing materials, the accessories
installed at the eaves are the same:
an Eave Metal Drip Edge and an Ice & Water
Membrane.
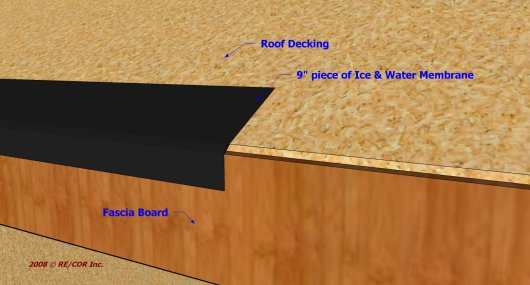
Recommended: First, install approximately a 12" strip of
an Ice and Water membrane wrapping 1" or 2" down over the fascia board
where there will be no gutters - or where there will be gutters wrapping down
the fascia board 1" or 2" below
where the lower edge of the
eave metal drip edge will be. The rest of this first piece of Ice and water Membrane is installed up the roof slope directly
onto the decking.
This first piece of Ice and Water Membrane is not installed over the back of the gutter.
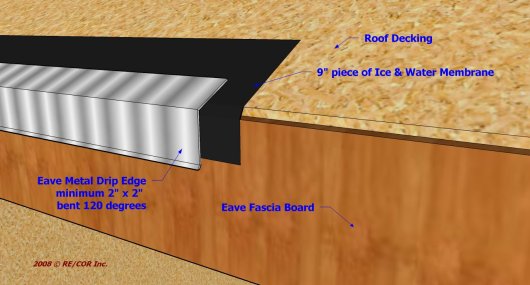
Second, install an Eave Metal Drip Edge with a minimum of 2" over the
fascia board and extending up the roof slope a minimum of 2".
Recommend extending up the roof slope a minimum of 4". This may vary if there is a
small gap of no more than an inch between the
roof decking and the fascia board. The Eave Metal Drip Edge may need to be
extended down the fascia board if the
back of the gutter on
the down sloped end cannot be over lapped by a minimum of
1/2". Maximum
nailing pattern is 12" on center through the decking of the roof.
This Eave Metal Drip Edge is usually bent at 120 degrees
(inside angle measurement) if 6:12 roof pitch,
increasing the degree of the bend if the
roof pitch is steeper.
The Gutters are installed over the first piece of
Ice and Water membrane that is going down the face of the eave
fascia
board
but up behind this Eave Metal Drip Edge at least 1/2". The gutter hangers
should be placed no more than 2' apart and fastened
through the Eave Metal Drip Edge and through the back of the gutter
and eave fascia board into the ends of each roof truss/rafter.
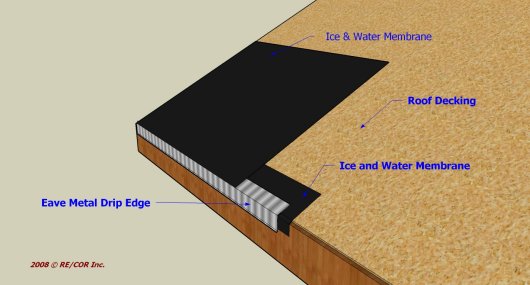
Third, is the installation of an Ice & Water Membrane over the
Eave Metal Drip Edge and up the roof slope a minimum of 2' past
the inside of the exterior wall per Building Codes and Manufacturer's
Installation Specifications/Instructions.
This is where most of the
damage from ice damming occurs. It is not from
the ice dam itself. The damage is caused from the watery slush that occurs
just behind
the ice dam before it too freezes. The Ice & Water Membrane
prevents this watery slush from seeping through the steep-sloped roofing
material
nail heads and any openings it may find into the decking, soffits, walls, etc.
Make sure this Ice & Water Membrane is fully sealed to the metal drip edge; this sometimes requires using a roller.
Visit our
Roof Inspection Services
web page
and the many other web
pages throughout this website to find
answers to your roofing questions and
solutions to your roofing problems.
Page Revised/Updated 2/27/2023

