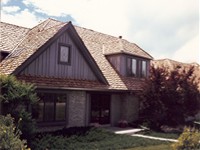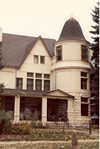Eave Framing Trim Problems
Eaves, the area where water is shed off the roof slope, can be a problem if roofing materials and accessories are not properly installed. Many times the proper installation of roofing materials and accessories is thwarted because the substrate materials are not properly installed.
The fascia board is sometimes installed below the top of the roof trusses or rafters resulting in a gap. Other times it extends up past the surface of the roof decking creating a standing water situation (water ponding).
Sometimes the decking of the roof does not extend to the top of the fascia board creating a gap at the eave.
Sometimes both the fascia and the decking for the roof are not properly installed creating even a larger gap at the eave.
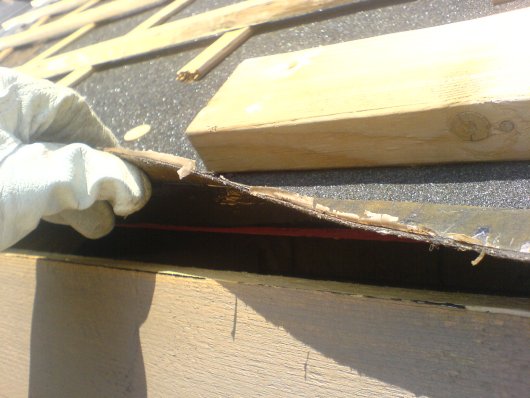
Roof Decking is not extended down the slope to the top of the eave fascia board leaving a large gap.
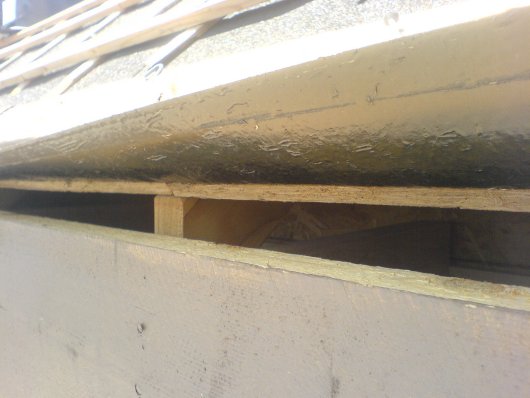
The eave fascia board is too low leaving a large gap.
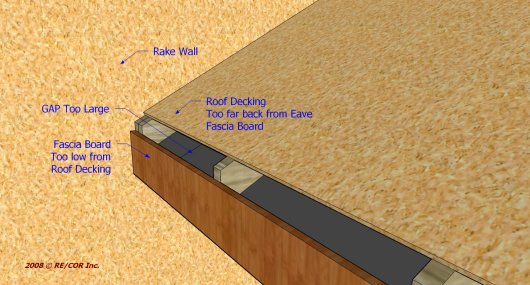
This lack of proper construction techniques by the
builders cause headaches for roofing contractors.
When
observed, inform the builder's supervisor so they can rectify the
situation.
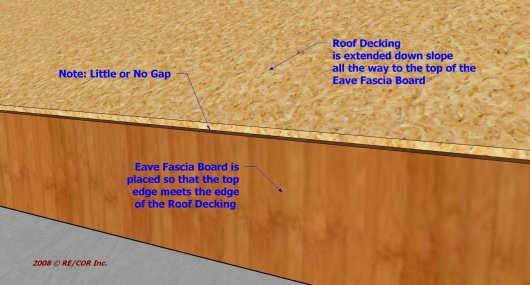
The above sketch shows what the intersection of the roof
decking and the fascia board should look like at all eaves.
No
or a very small gap.
The gap must be kept at a minimum for the proper installation and nailing of the metal drip edge, asphalt shingle starter, the first horizontal batten and hurricane clips for tile roofs, etc. These materials and others that might be used at the eaves must be nailed into the decking not thin air. In addition, the larger the gap is at the eave, the more snow will have a chance to blow up under the metal edge into the soffit area.
If the lower edge of the roof decking is more than 1" away from the eave fascia board then about the only way to properly fix the problem is to cut back the first sheet of roof decking leaving a minimum of 24" of existing roof decking. The minimum width for engineered roof decking of Plywood or OSB is 24"up the roof slope per Building Codes and/or the APA - The Engineered Wood Association. From sheets of new Plywood or OSB (of the same thickness as the existing roof decking) cut the width of the roof decking that was removed plus the additional distance it takes for the new plywood or OSB to properly reach the top edge of the eave fascia board. This piece will be greater than 24". Do not install a strip of plywood or OSB less than 24 " wide or for that matter leave any pieces of plywood or OSB that are less than 24" wide going up the roof slope.
Also, remember all sheets of roof decking must be installed over a minimum of two spans between roof trusses/rafters or in other words be nailed to a minimum of three roof trusses/rafters per Building Codes and/or the APA - The Engineered Wood Association.
Remember, most City/County Building Inspectors are interested in having the structures built properly. Talk to them if the builder will not solve the problem. Once you go ahead with your work and cover over someone else's mistakes, you may have just bought the whole mess.
Visit our
Roof Inspection Services
web page
and the many other web
pages throughout this website to find
answers to your roofing questions and
solutions to your roofing problems.
Page Revised/Updated 2/27/2023

